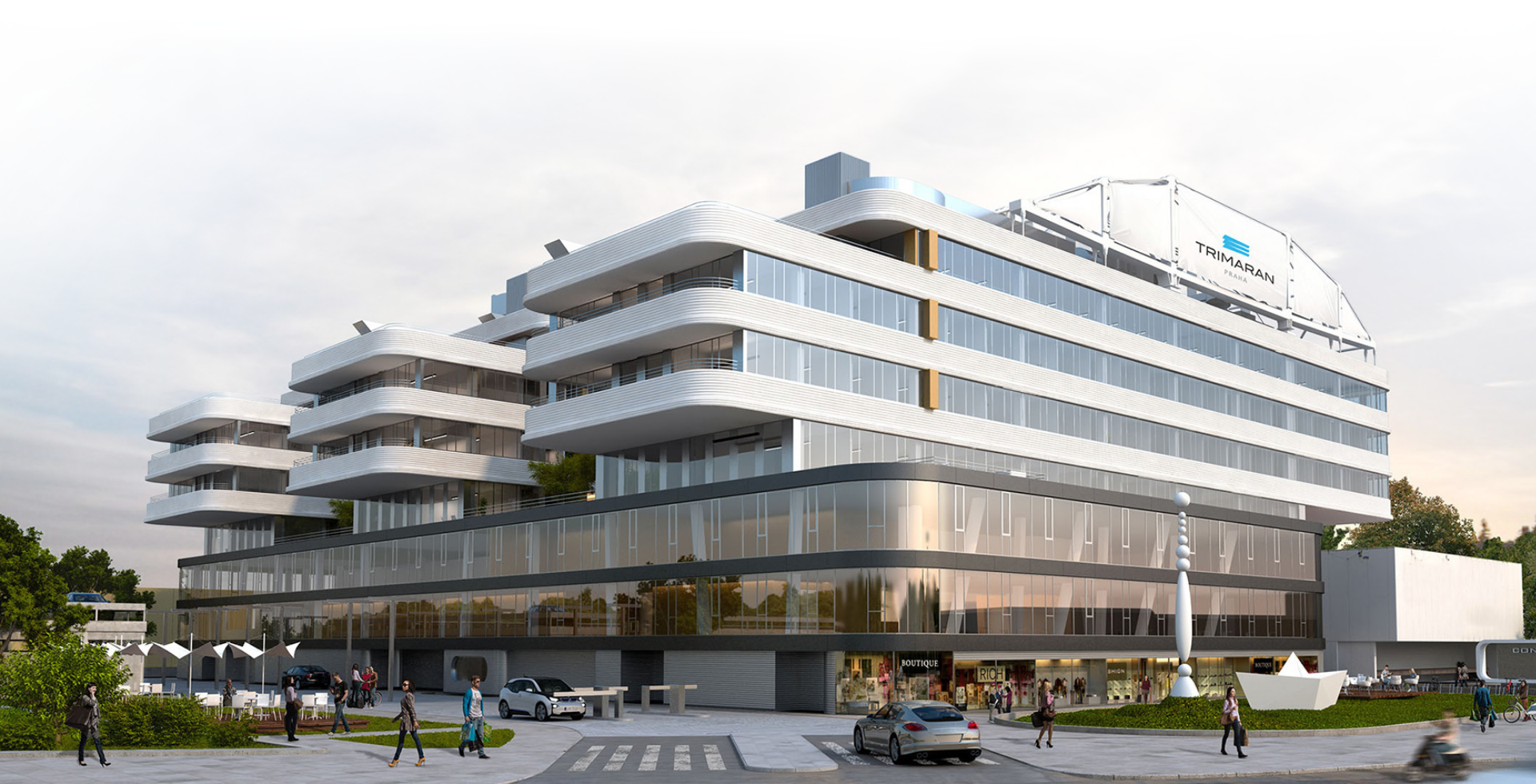Perfect and Eye-catching Design
Modern and unique, the Trimaran building is situated in the attractive business location of Prague 4 - Pankrác.
TRIMARAN is located at the very heart of Prague's office district – Pankrác, which is renowned for state-of-the-art office and administrative space in the city.
As the name TRIMARAN suggests the floor plan of this 7-storey luxurious office building is based on the shape of a trimaran with the characteristic three hulls. Designed in a nautical style, it offers flexible office space to let along with spacious conference halls as well as commercial premises with a total area of 18,230 m2 of the highest quality. The building was completed at the end of 2018.
In the close vicinity one can find the head offices of numerous important Czech and international companies, as Pankrác is an attractive business hub that enables them to enjoy not only the advantages of being near to the historical city centre, but also optimal transport accessibility.





















TRIMARAN can easily be reached by car and is also well connected to other urban areas by city public transport. The Pankrác Metro station is just a one-minute walk away. A cross-platform interchange with the new metro line D is currently under construction.

metro station
Pankrác

Bus stops
121, 188, 193

tram line
19





The most interesting design elements of the building include the large entrance hall and the roof with its exposed structural support system, which creates a unique design and at the same time holds the load-bearing ceilings of the building. There are other features worth mentioning, such as two sun-lit atriums with gardens and a freely accessible lobby on the 1st floor.
The individual wings of the building are connected by a cross wing and the green roofs of the two atriums make up a pleasant relaxation zone for the tenants. More than 50 terraces and balconies complete the whole image.
Cubex Centrum Praha is a multifunctional centre located directly in the TRIMARAN building. Its architecture has been inspired by Czech Cubism, which is reflected in the elements used in the interior. Cubex offers as many as 8 sections, 4 foyers and 2 bars, totalling 3,700 m2 in area. The total capacity of the centre has been designed for 1,700 participants. Owing to the uniqueness and variability of the interiors, Cubex is an ideal venue for corporate presentations, congresses, conferences, or training sessions, but also for music and film events, balls, or gala evenings. Thanks to the Chameleon concept, the entire space can be illuminated in any colour, thus adapting the environment to the client's individual identity.
Welcome to THE GYM Na Strži – your new destination for a healthy body, more energy, and a better mood every day! Just a few steps from the Pankrác metro station, you’ll find a top-class fitness center where your goals become reality. Get ready for a spacious workout zone packed with state-of-the-art equipment – from strength machines and cardio zones to functional training tools. Whether you’re just starting out or a seasoned athlete, you’ll discover the perfect mix of inspiration, motivation, and premium facilities to fuel your success. Come and experience the next level of fitness – your journey starts here!
A colony of bees has found its home on the roof of the Trimaran building, as part of the Bees on Roofs project. With beehives placed high above the city buzz, we support biodiversity and contribute to a more sustainable urban environment. These bee communities not only pollinate the surrounding greenery, but also produce unique urban honey – a small yet meaningful fruit of harmony between humans and nature.
Thanks to its unique and practical interior as well as the latest technologies, TRIMARAN offers its tenants the ideal environment for growth.
Accessible by one of the six elevators, each floor of the building features an illuminated entrance hall, shared bathroom facilities and flexible office space, suitable for creating comfortable workspaces, conference premises, kitchens, day rooms or an area specifically needed by you.
All the office space has been conceived to meet Class AA requirements for modern office standards. The typical office floors provide a usable area of approx. 3,100 m2, with the top floor offering a usable area of 2,740 m2. All the floors are designed for one or more tenants and can be divided into up to ten separate units.
The conference centre on the ground, first and second floors of the TRIMARAN building offers the possibility of long-term or short-term lease of conference halls with the capacity for up to 1,700 people, or even space for eight simultaneous meetings.
TRIMARAN has been designed with high energy efficiency. The building has been granted certification in the highest category - LEED PLATINUM CERTIFICATE.
One of the key principles is to maximise resource efficiency, especially in terms of the building operation. For this reason, energy-saving systems and technologies were included in the TRIMARAN planning process right from the very beginning, benefiting not only the tenants and their budgets, but also the environment. For example, heating and cooling ceiling technology is used throughout the building.

We have prepared a sample of how our space can be tailored to your company's individual needs. The variability of the space, based on changes in the placement of the separating walls, the adjustment of room layouts and a free hand in the implementation of interior design, offers plenty of options to meet your needs without compromising.



White Star Real Estate is a highly respected international real estate company. Since 1997 (formerly known as AIG/Lincoln) it has been behind more than fifty completed development projects in Central and Eastern Europe, which include office, retail, warehousing and logistics projects. White Star Real Estate is also an experienced property manager, managing for its clients commercial premises, with a total area in excess of 2.4 million square meters. The Czech office currently manages over 435,000 m2 with 200 tenants in 24 buildings within 12 properties.